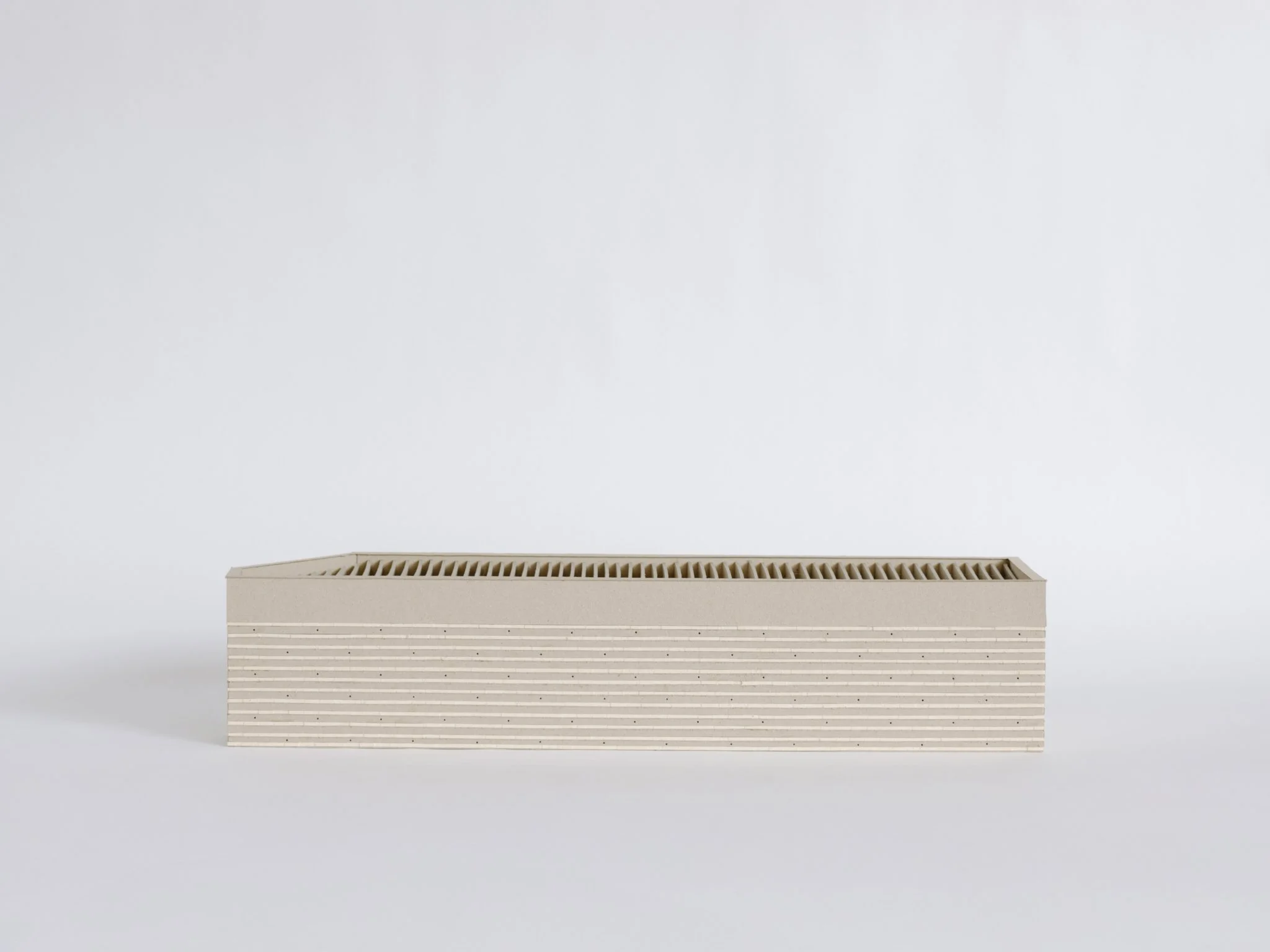St Marys Music Pavilion & Amenities
Sydney, Australia
2024-New Outdoor Performance Pavilion and associated Green Room and Amenities buildings.
Three buildings are proposed, to sit as pavilions in the terrain as part of a larger landscape regeneration project. Referencing the fluvial history of the site, their architecture and materials are given layering, sedimentary qualities.
The Music Pavilion is designed as an open, simple and flexible structure. Its elliptical form and concave insitu concrete roof project an outward looking, omni-directional form. Three ovular-shaped columns of different sizes create a family relationship, whose surface articulation is characterised by a honed surface to a 3-metre datum. The Amenities and Green Room buildings are earthen, striated structures which line the park's periphery. Their rectilinear forms can be likened to abstracted garden walls, in contrast with the Music Pavilion’s ovular plan.
St Marys is one of several districts in Western Sydney building new and improved public transport, facilities and green spaces ahead of expected population increases. The current Kakoda Park at St Marys is being upgraded to be the main park at the heart of the growing neighbourhood. The park improvements include major landscaping and remediation work, new connections to pedestrian areas, and new play facilities by Moir Studio.
Client
Lead Consultant,
Landscape Architect
Architect
Indigenous Consultant
Structural Engineer,
Civil Engineer,
Lighting, and Services
Planning Consultant
BCA and Access
Model PhotographyPenrith City Council
Moir Studio
Besley & Spresser
Murrawin
Northrop
The Planning Studio
AI Consultancy
Hamish McIntosh



